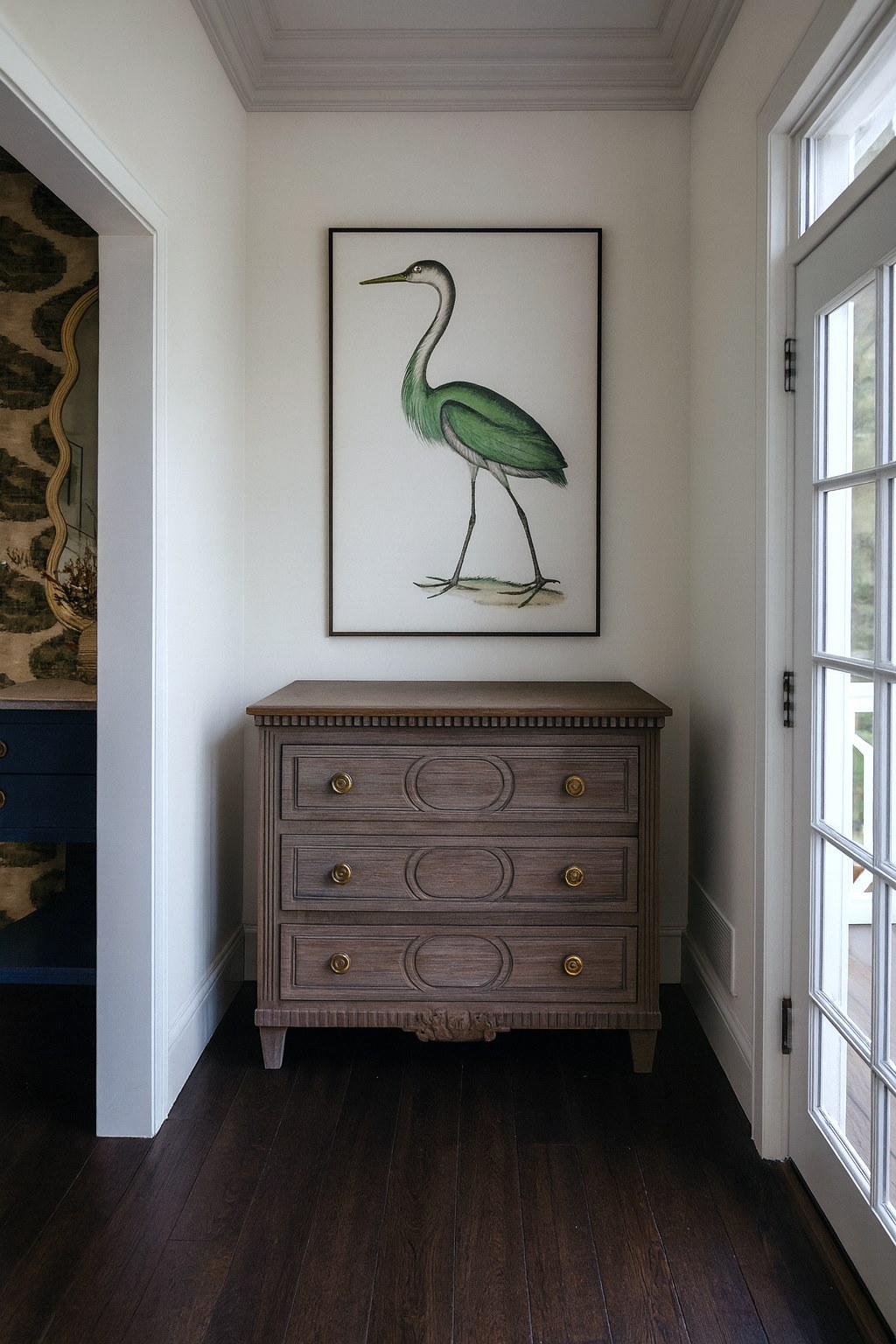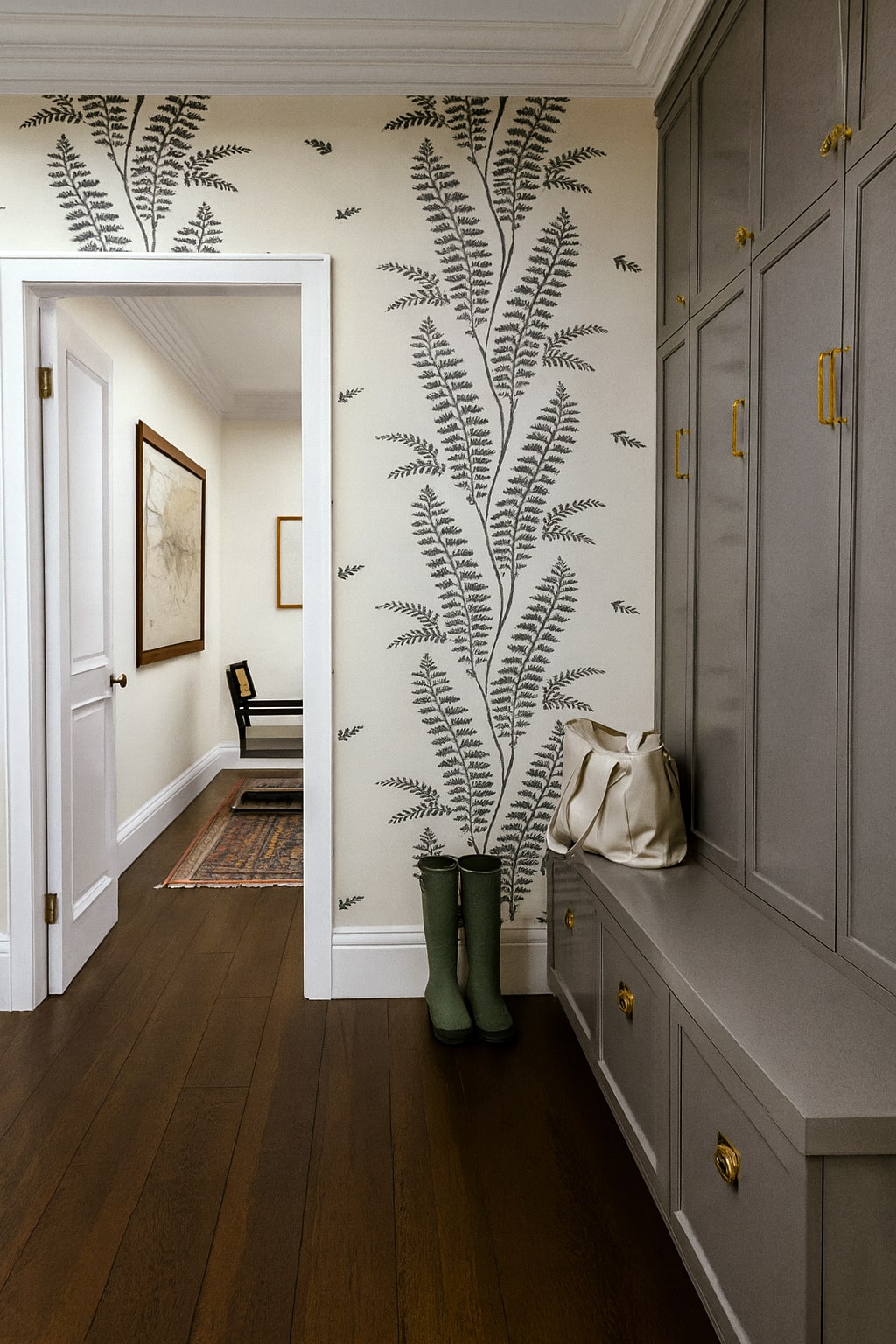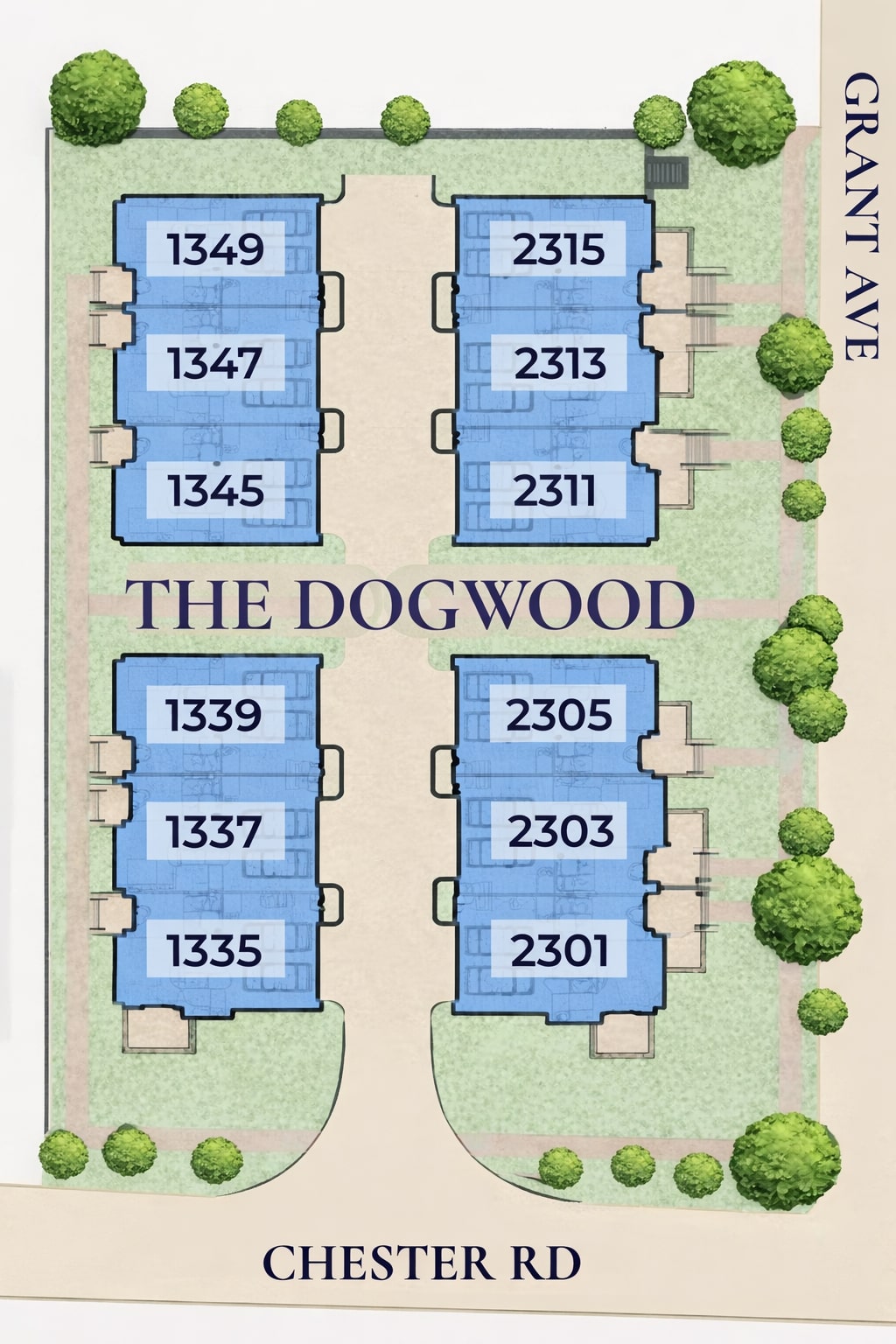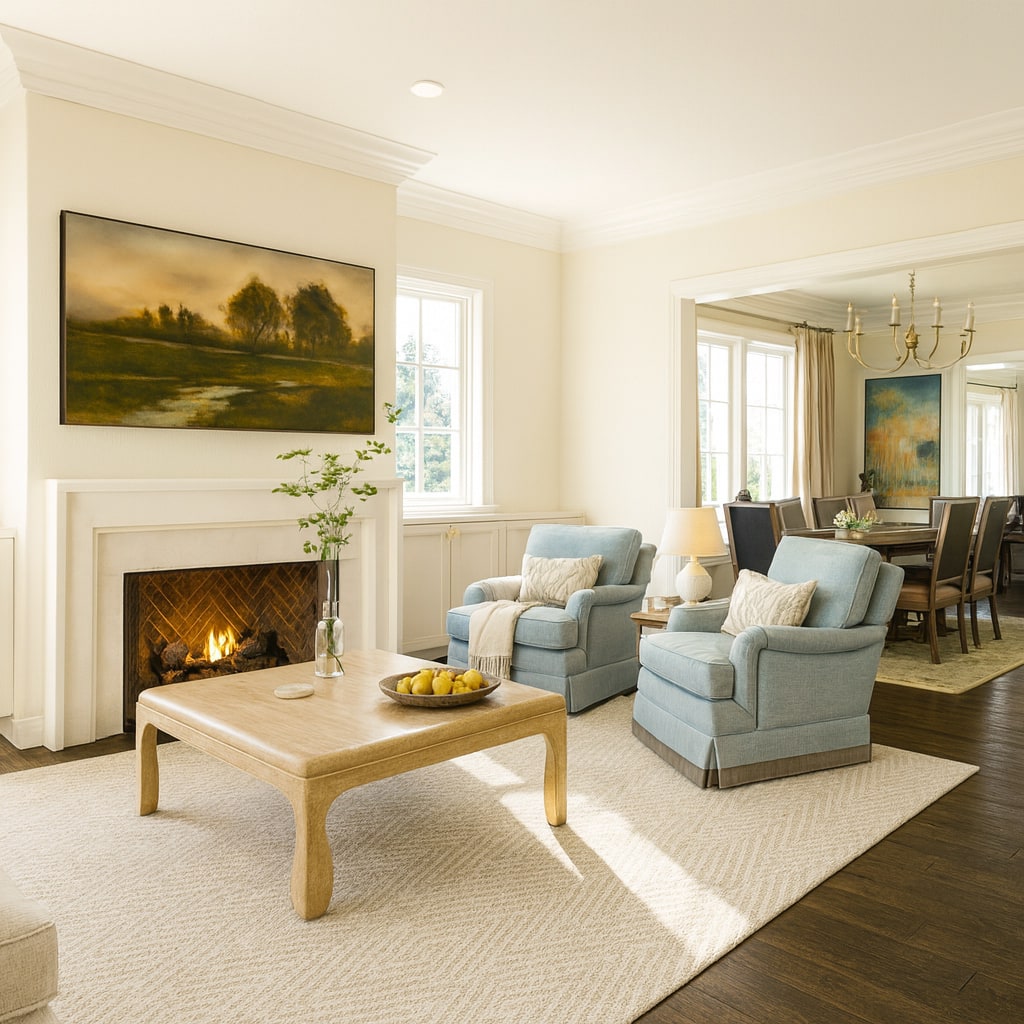The first phase of Oberlin Preserve, a reflection of thoughtful, lasting design.
About The Dogwood
The Dogwood isn’t just the first phase of Oberlin Preserve, it’s our way of showing what we believe Raleigh deserves. As local developers, we live here, and we’ve built these homes with the same pride and permanence we’d want for our own families. Classic in style, solid in structure, and deeply connected to the fabric of the neighborhood, the Dogwood is where this community begins.

The Values That Shape The Dogwood
Details That Define the Dogwood
Distinctive features and thoughtful amenities create homes that are as practical as they are refined.
Private in-unit elevator offering effortless access on every level
Ground-level guest suite, ideal for visitors or multi-generational living
Covered porch, second-floor balcony, and expansive rooftop patio
Dedicated mudroom with built-ins to keep daily life organized
Flexible office or study space designed for remote work or hobbies
Spacious third-floor laundry with deep sink and storage for added convenience

Amenities That Enhance Everyday Life
Life at the Dogwood balances modern convenience with historic charm.
Live at the Dogwood
View Residences & Floor Plans
Each Dogwood residence combines efficiency with livability. Designed for comfort, strength, and everyday ease.
| Address | Sq.Ft. | Beds | Baths | Price | Floorplan |
|---|---|---|---|---|---|
| 2301 Grant Ave. | 3,220 | 4 | 3.5 | Contact For Pricing | View Floorplan |
| 2303 Grant Ave. | 3,125 | 4 | 3.5 | Contact For Pricing | View Floorplan |
| 2305 Grant Ave. | 3,195 | 4 | 3.5 | Contact For Pricing | View Floorplan |
| 2311 Grant Ave. | 3,195 | 4 | 3.5 | 1,825,000 | View Floorplan |
| 2313 Grant Ave. | 3,125 | 4 | 3.5 | $1,775,000 | View Floorplan |
| 2315 Grant Ave. | 3,125 | 4 | 3.5 | $1,825,000 | View Floorplan |
Discover Key Plans

Be a Part of the Beginning
Residences at the Dogwood are now available. Contact us to learn more about this first release at Oberlin Preserve.



