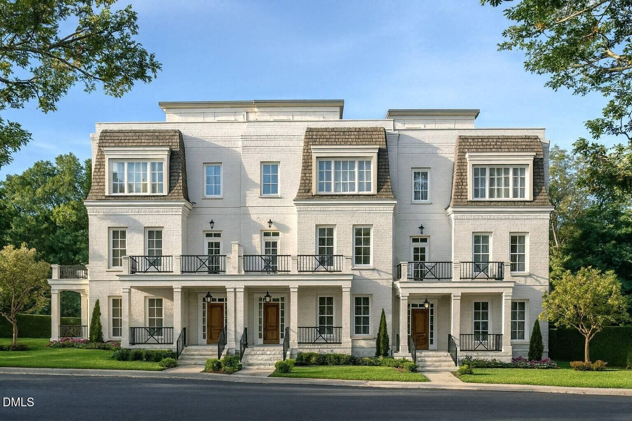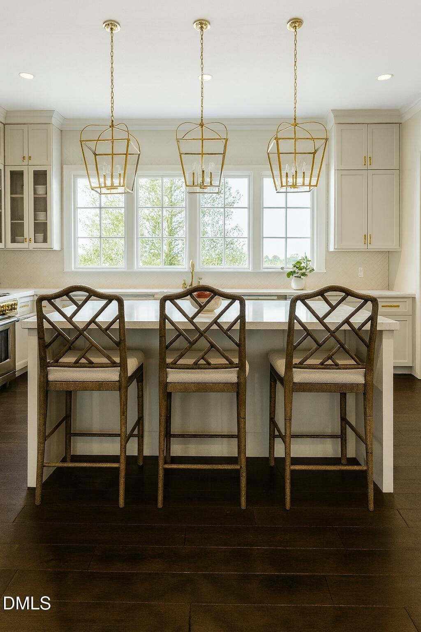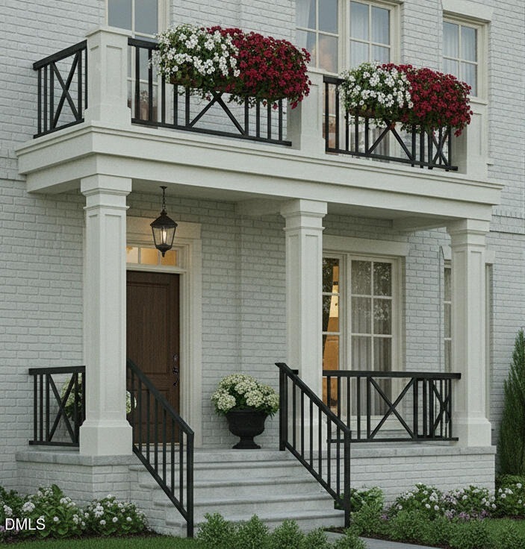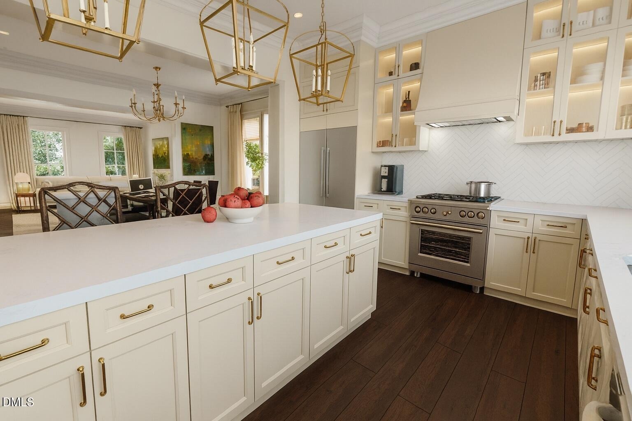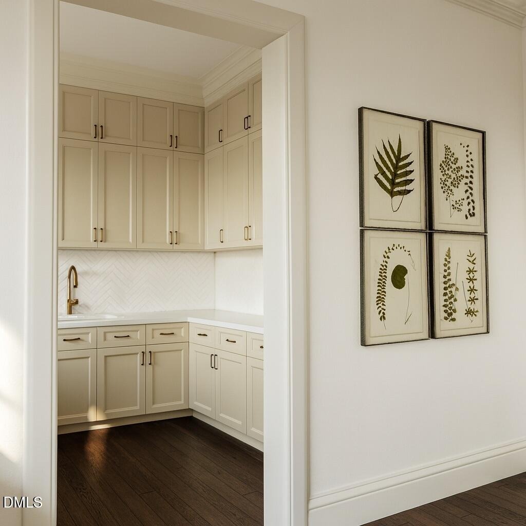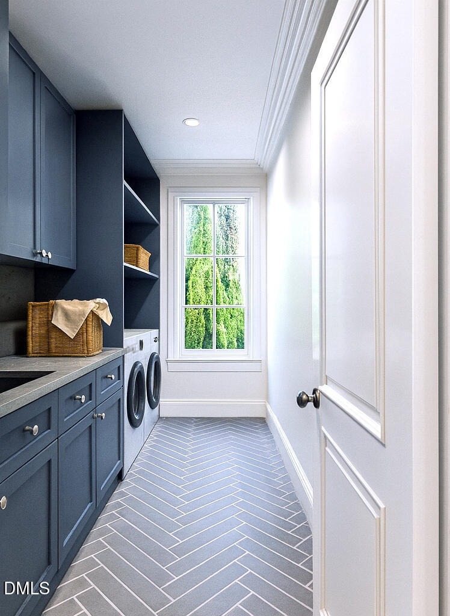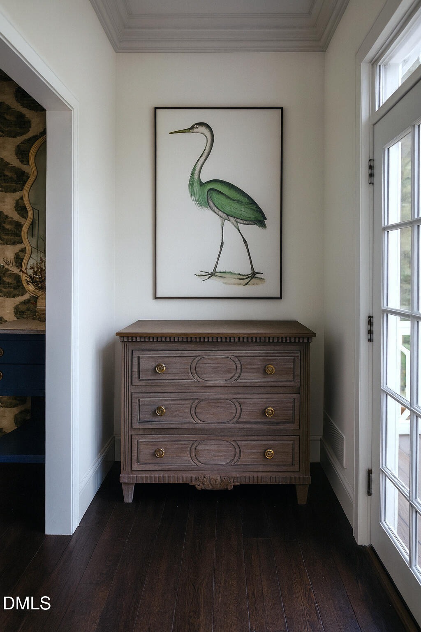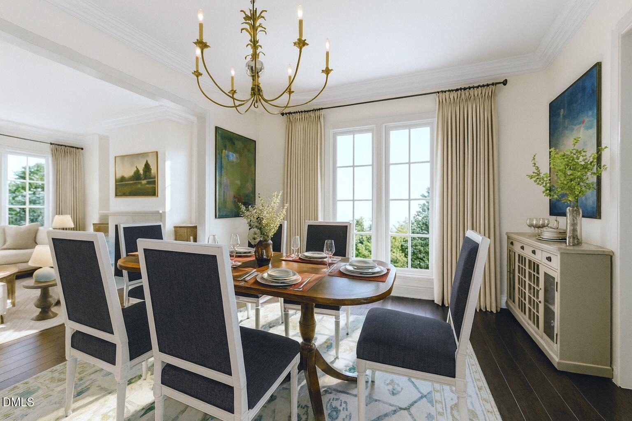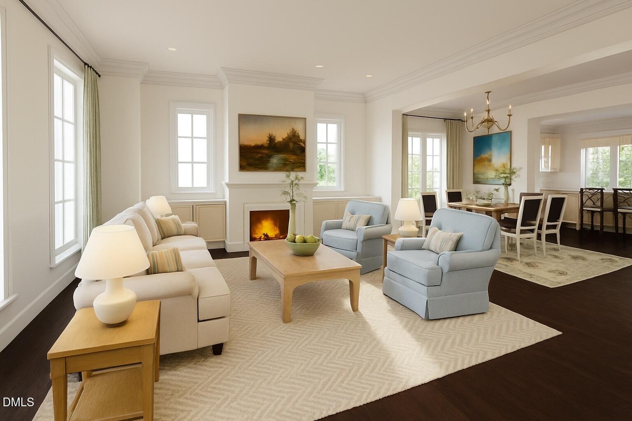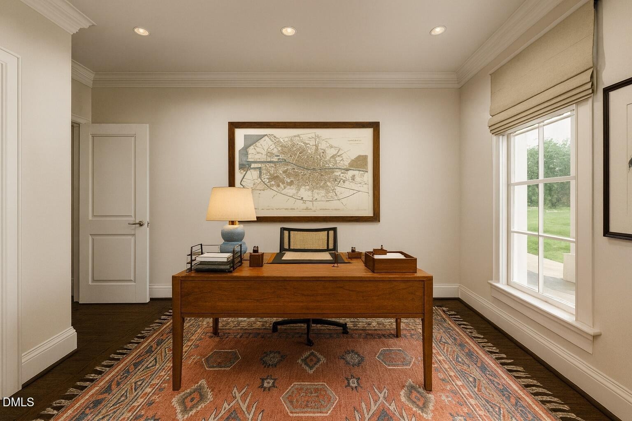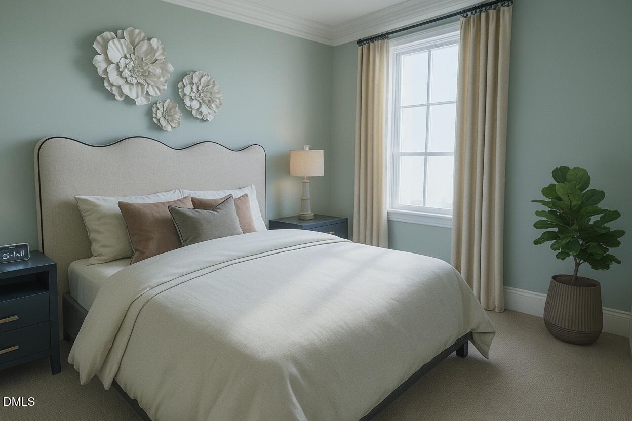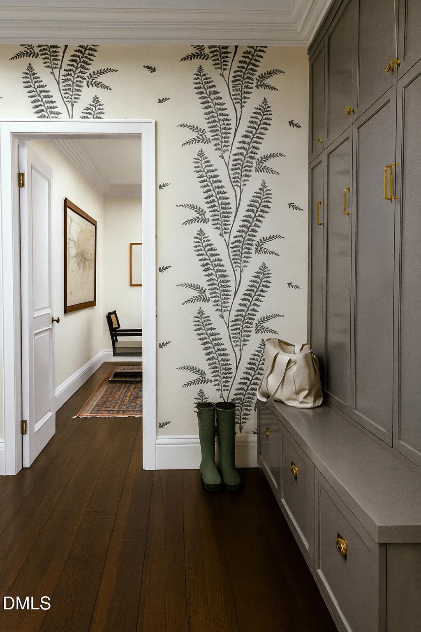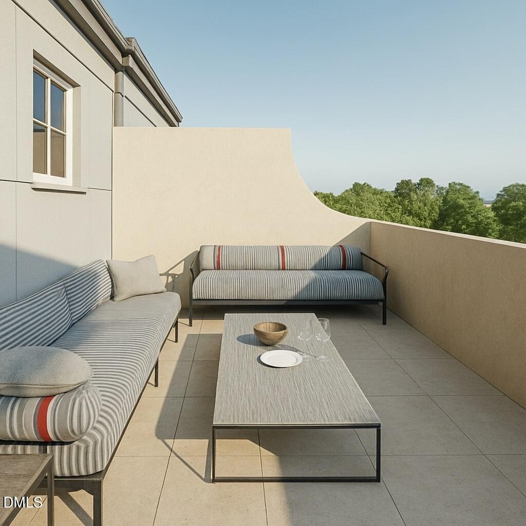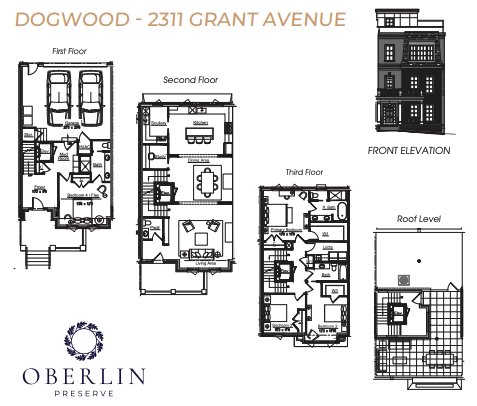4 Bedrooms
3 Full & 1 Half Bathrooms
3,195 Square Feet
Description
Welcome to 2311 Grant Avenue, part of the Dogwood Collection at Oberlin Preserve—where architectural grace meets enduring craftsmanship inside Raleigh’s historic Oberlin corridor. With 4 bedrooms, 3.5 baths, and 4,540 square feet, this residence was designed for a lifetime of living, offering both refinement and ease in one of the city’s most coveted settings.
Behind a timeless brick façade accented by gas lanterns, clean lines, and thoughtful detail, you step into a home that balances openness with intention. Natural light moves seamlessly through the connected kitchen, dining, and living spaces, anchored by Thermador appliances and complemented by a hidden scullery that keeps entertaining elegant yet effortless. J&K cabinetry in rich hues like Naval and Pebble, Cosentino Silestone surfaces, and Visual Comfort lighting carry quiet sophistication through every corner.
The primary suite upstairs offers a retreat of rare distinction, with dual walk-in closets, Delta Trinsic fixtures, and spa-inspired tilework from American Olean and Daltile. A private elevator carries you across all levels, connecting the guest suite below to a rooftop terrace that invites morning coffee, evening gatherings, and sweeping views beneath the canopy. Site-finished oak flooring ties it all together, grounding each space in natural warmth.
Every element reflects the integrity of its makers. Williams Realty & Building Company and Wilson Blount Development, in partnership with New City Design Group and Adair Blount Design, have brought enduring detail to life in this collection. Landscape design by Petal & Twig softens the architecture, while York Properties ensures long-term care. Explore this remarkable home with our 3D Virtual Tour.
Life at 2311 Grant Avenue places you steps from Raleigh’s beloved dining and shopping, with Five Points, the Village District, and Downtown all within minutes. Rooted in the past and shaped for the future, this home is both sanctuary and statement—a place built not just for today, but for generations to come.
The Gallery
Location
Details
- MLS Number: 10126270
- Property Type: Condo
- garage: 2
- flooring: Carpet, Hardwood, Tile
- construction: Brick, Fiber Cement, Frame
- style: Traditional
- Floor Plan: Dogwood
Documents
Interior Features
|
|
|
Exterior Features
- Balcony
Schedule a Visit
Want to see this listing in person? We’ll take you on a tour of this beautiful property and show you all the details. Schedule a visit with us today!


